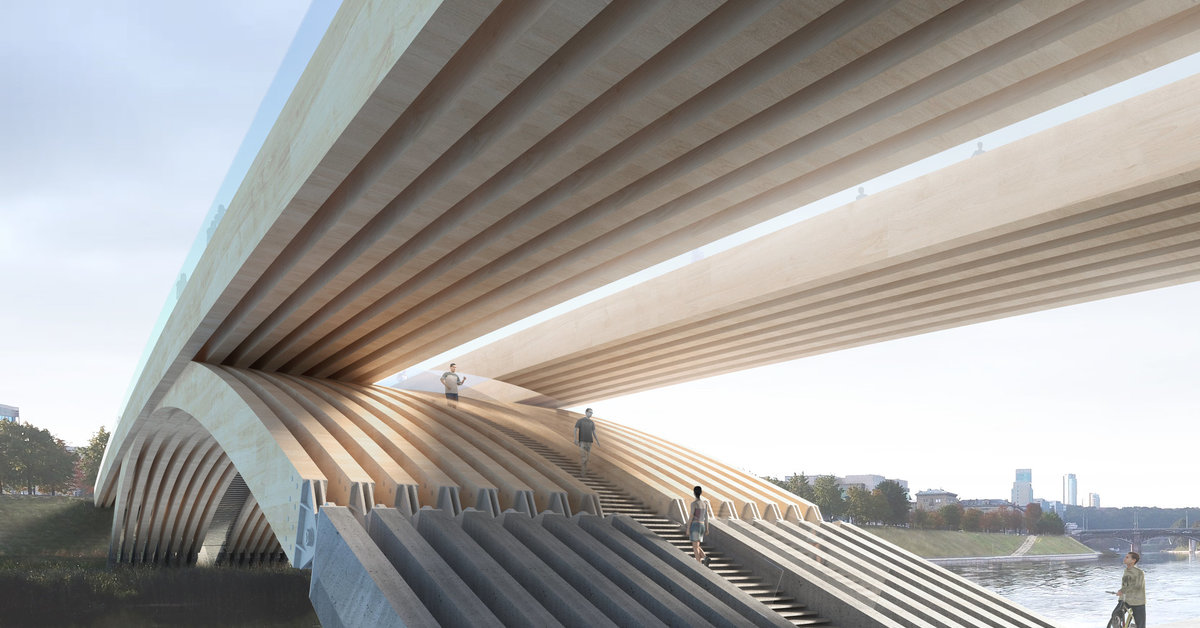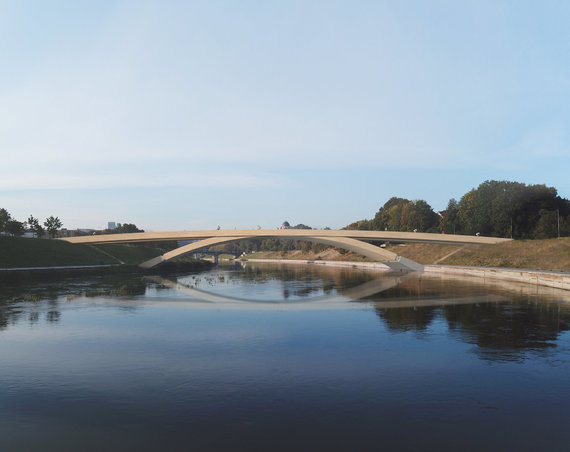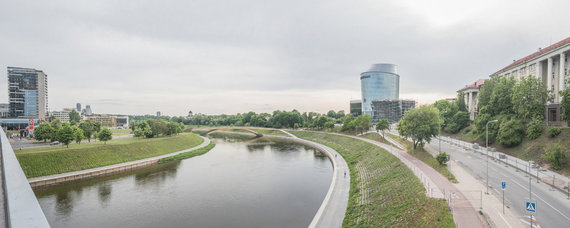
[ad_1]
INHUS Engineering and DO Architects have published project proposals for the pedestrian bridge on the Vilnius municipality website. They indicate that the bridge must be 112 meters long and 14 meters wide. It is true that it is observed that the indicators may change slightly during project preparation.
Design a wooden bridge
According to the architects, a wooden arched bridge is being designed in Vilnius. It will not only connect both banks, but also the lower and upper docking decks.
“The pure structural logic form satisfies the complex needs of the situation, creates a minimalist architectural expression, and ensures economical realization. The selected materials – glued wooden constructions create a decorative façade seen from the lower terrace and more perspectives and respond to the sensitive character of the Žvėrynas district, ”the document reads.

Vilnius City Municipality Photo / Proposed Bridge on Neris Project Proposals
According to the architects, the lower part of the bridge will be an arched structure of glued wood that supports the upper part of the bridge in the center of the arch. Also, the girders at the bottom and top of the bridge will intersect.
“The architectural details are solved by integrating, emphasizing and displaying the natural construction scheme. The raised exterior beams form a continuous bench and the glass railings block the wind and do not restrict the view, ”say the designers.
According to them, the designed bridge is strategically important for the formation of slow traffic infrastructure. It is also an opportunity to create an object that is exclusively human, which conveniently solves not only the problem of connection with the coast, but also forms a quality space around it.
“The bridge connects four points: two banks on two levels of terraces. This creates a smooth flow diagram and a safe (actively used) space under the bridge. On the west side, the bridge extends the existing bicycle lane line, and on the east side it extends towards the road junction, where it extends the pedestrian route and joins the existing bicycle lanes, ”the document reads.

Vilnius City Municipality Photo / Proposed Bridge Project on Neris Project
Construction scheme: arched, with movable part at the top. The main load-bearing bridge structures are designed to produce glued wooden elements. Meanwhile, the supports are provided in monolithic reinforced concrete supported on drilled piles.
9 teams participated in the competition
15 minutes remember that at the end of October last year, the bridge architecture competition was won by INHUS Engineering and the idea of the DO Architects team was called “Albert Bridge”. A total of nine ideas were submitted to the competition.
The architectural ideas were selected by a commission formed by the Union of Architects of Lithuania. The experts evaluated how the architects managed to ensure safe and convenient communication by bicycle between the two streets, adapt the bridge for special services cars, ensure safe navigation under the bridge, that is, maintain a distance of 30 meters wide and 5 meters high. the edge of the bridge.

Vilnius City Municipality Photo / Proposed Bridge on Neris Project Proposals
9 project proposals were submitted for the architectural design competition.
The municipality plans to allocate no more than 5 million for its construction. euros.
It was previously announced that the bridge should appear in 2022-2023.
15 minutes application, when the need for this bridge was questioned by the people of Vilnius. However, the Vilnius City Municipality has previously commented that this connection is important to create a communication network for pedestrians, cyclists, skaters and scooters.
[ad_2]